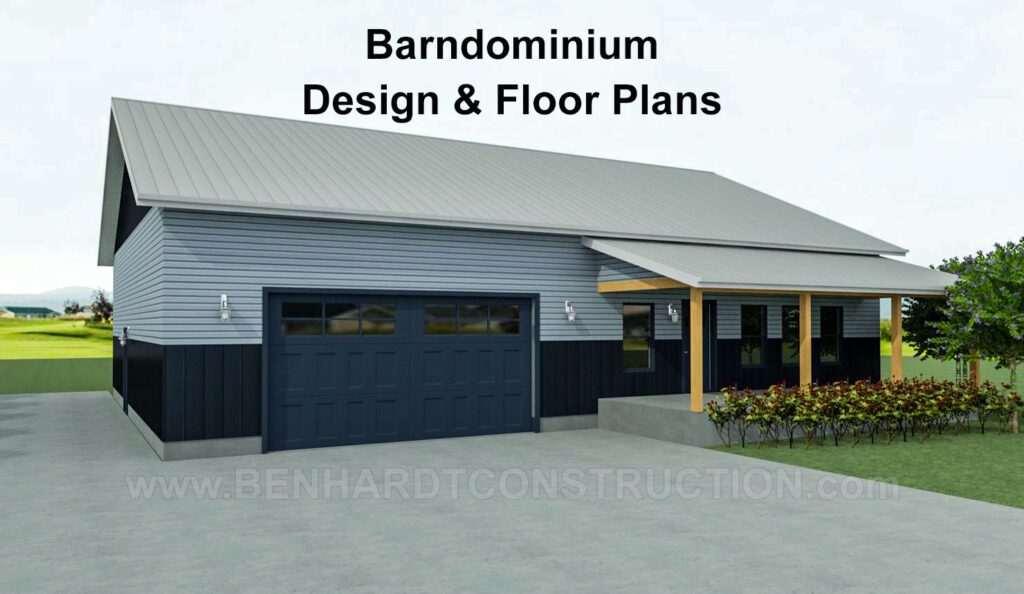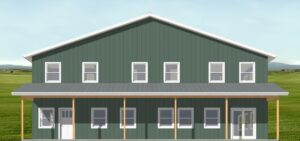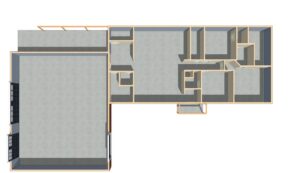Barndominium Design, Floor Plans and Construction Drawings
(if viewing other than desktop be sure to pinch the screen)
Barndominium Design and Floor Plans:
-
Drawings,
-
2d & 3D Models,
-
Consulting for Barndominiums.
Barndominiums –
-
Also know as:
-
Barndos,
-
Shop Houses,
-
Shouses.
-

What exactly is a Barndominium?
- A Barndominium is hybrid structure that combines Open Floor Plan Living Space with Workshop Space and or Storage Space under one roof.
- Barndominiums are a great way to obtain more square footage, i.e. elbow room, for your budget.
- Typically a Barndominium does not have a basement although a Barndominium can potentially be designed with a full basement, partial basement, vault or shelter room.
- Some people also call Barndominiums, Shouses which is a combination of the words: Shop + House = Shouse.
- Barndominiums typically utilize a Concrete Slab on Grade for it’s floor; eliminating the need for the cost of a Sub Floor System consisting of Steel Beams, Floor Joists, Subfloor Sheathing and Finish Flooring Surfaces.
-
This Design Feature can be a budget friendly way to check off most of the items on your want list.
- The Concrete Slab can include Radiant Heat for additional comfort in the winter months.
- The Concrete Slab of a Barndominium can be spec’d to remain natural, include an integral dye from Butterfield to color the concrete, be stained, polished or epoxy coated.
- Typically eliminate costly complex roof lines.
- Barndominiums allows for people to live comfortably while having enough room for family gatherings, short term visitors and are great for entertaining friends.


All Under One Roof With A Barndominium!
More Barndominium Design and Floor Plan Details
- A Barndominium Is An Excellent Combination of Living Quarters and Barn, Shop, Garage.
- Designed with conventional custom-built stick framing, short wall foundations and concrete slab flooring for longevity.
- Your Barndominium can easily be designed with full or partial basement foundation walls for extra living, storage and safety. An engineered sub-floor system can be incorporated in part or throughout the living space should you desire this optional feature.
- The Common or Entertaining Space of Barndominiums typically have expansive open floor plans combining the living room/great room, dining and kitchen areas. Vaulted or high ceilings with the bonus ability for large doors and windows allowing for wonderful natural lighting.
- Whether for a weekend getaway retreats, hunting, guest house or year round living your Barndominium will be designed to fit your needs.
- With Barndominiums it is merely a short walk through a door from the Living Space to the The ‘Barn’ side. Eliminating having to walk outdoors in rain, cold, or snow in order to get to your Shop area for work, side hustle or hobby; load or unload your RV or personal daily drivers.
- Your Barndominiums ‘Barn’ side can also be a great place great storage area for your car or toy collections!
-
A Barndominium – is a versatile, hybrid structure merging open living space with workshop or storage space, all under one roof. Combining the comfort of a living space with the functionality of a workshop, garage, or storage area.
Barndominium Features, Benefits and Customization Options:
- Flexible Design: Tailored to your specific needs, from a full or partial basement to a well-engineered sub-floor system for added comfort.
- Budget-Friendly: Efficiently fulfills your wants and needs, offering more square footage for your budget.
- Simple Yet Spacious: Streamlined construction that eliminates complex roof lines while providing ample living space for family gatherings and entertaining.
- Versatility: Ideal for various purposes—whether as a primary residence, a getaway retreat, or a functional workspace.
- Convenience: Seamless transition between the living area and workshop/storage space without stepping outdoors, ensuring comfort in any weather.
- Natural Lighting: Expansive open floor plans with high ceilings, large doors, and windows to maximize natural light.
- Interior Design: Tailored to your preferences, with options for radiant heating, concrete finishes, and design elements to suit your taste.
- 3D Modeling: Comprehensive 3D design to visualize and optimize your Barndominium layout and interior.
What’s the next step towards your Barndominium Design and Floor Plans?
-
Contact today about your Barndominium through the ‘Get In Touch’ form below