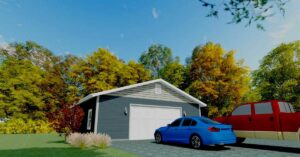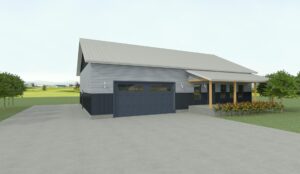Garage and Barndominium
Design & Construction Drawings
Garage Barndominium
Design & Construction Drawings
Detached Garages with shops, offices, etc. to additions onto existing. Full all-in combined living space with shops creating a Barndominium.
Garages:
Single Car to Car Collector Showcase Garages. Options can include one or more of the following:
- Office, Studio, Loft Apartment,
- Bath, Kitchenette,
- Workshop, Studio,
- Car Lift(s),
- Entertainment Area,
- Attached Covered Outdoor Space,
- She-Shop, Man-Cave, & More


-
Barndominiums:
Great Open Floor Plan Living Space options combined with Shop Space, Office Space, Garage Space.
Designed as small or large for your present, future wants and needs.
-
Also called: Barndos or Shouses
-
The potential possibilities are literally endless!
-
Questions Or Interested In Garage Barndominium Design & Construction Drawings
-
Upon submittal of the form you will receive a prompt email reply.
Concrete
- Concrete Sealing, Design and Consulting
Garage Design & Drawings cont.
-
You may have a situation where you have a property with very tight lot constraints or you may very well have ample elbow room.
-
Perhaps the lay of the land slopes off drastically and may need that aspect addressed with the overall design and drawings.
-
Maybe you would like an attached covered area to your garage design for you to entertain, relax, mill or cut wood, store a boat or RV, side by side or a hobby restoration project.
-
Oversize Garage Doors for taller vehicles for clear entry.
-
Clear floor space beyond required for parking of vehicles in order to have plenty of room for work space without having to pull one or more vehicles outside in inclement weather.
-
An office space can be incorporated into your garage design including conditioned air if you prefer.
-
It is possible to acid stain or color seal your office space or workshop area at a low cost flooring option.