Garage Design and Construction Drawings
Protecting daily drivers to bucket list item(s) recently purchased from Fastlane or Mecum Auctions.
Custom Detached Garage Designs from standard single car garages to car collections to workshops to garage man caves and beyond!
Garages from practically designed for functionality to luxurious showcases for car collections.
Workshops, studios, man-caves, offices, apartments and beyond.
Garage Design | Garage Drawings
Detached Garage Design & Modeling As Realistic 3D Digital Models:
- Enables you to visualize your project in a realistic 3D environment.
- Comprehensive 3D views for better planning.
Garages and Outbuildings Well Design For:
- Raw Land
- Larger Subdivision Lots
- Lots & Land With Ample Elbow Room
Your Garage Design can the following options:
- Concepts
- Floor Plans
- Elevations
- Site Plans
- Realistic 3D Modeling (with or without) Material Selections
- Construction Drawings
- Consulting
Your garage, or outbuilding will be designed to fit your wants and needs for today as well as tomorrow through the custom design process.
Below Are Just a Few Detached Garage Design Examples:
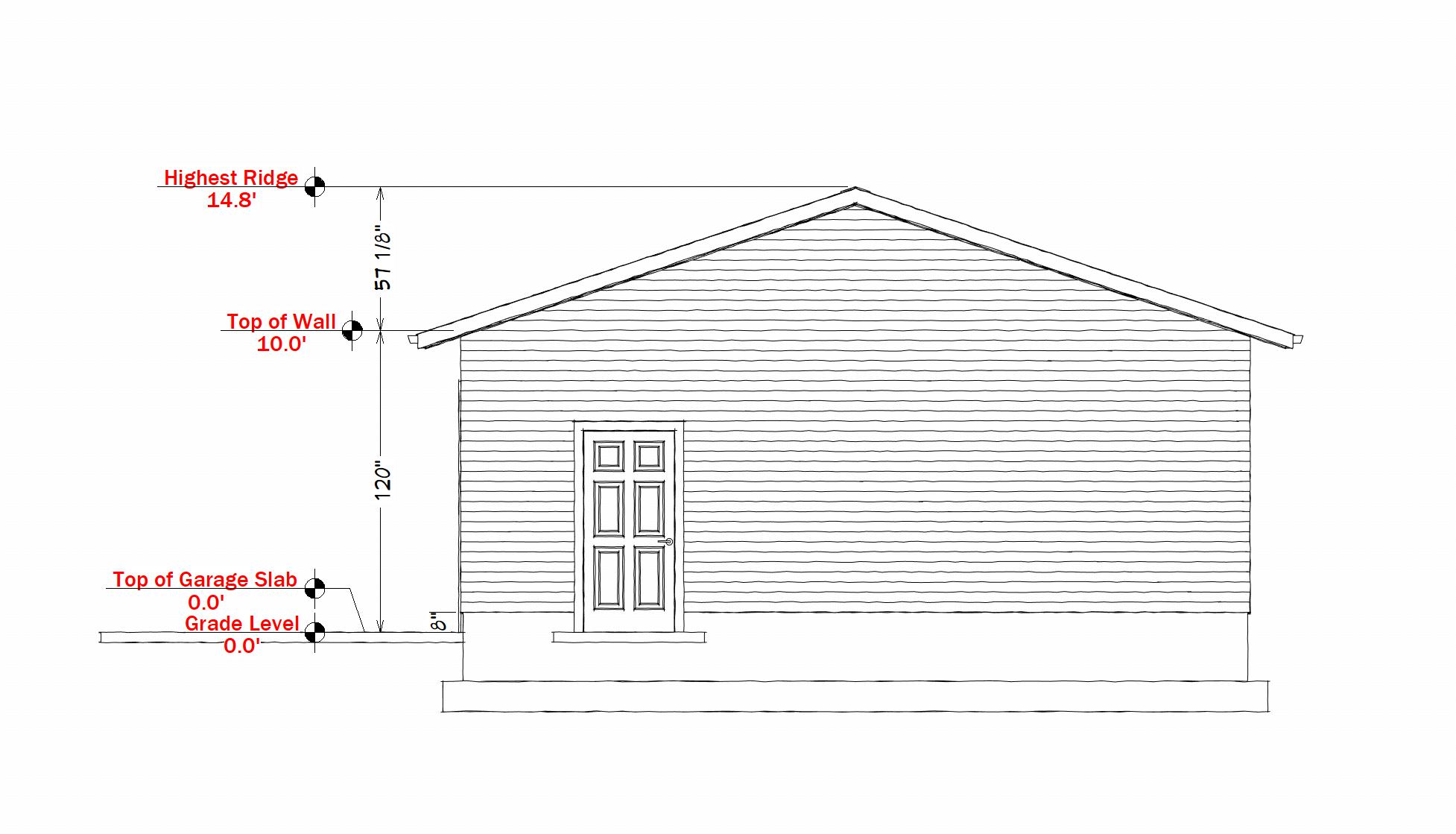
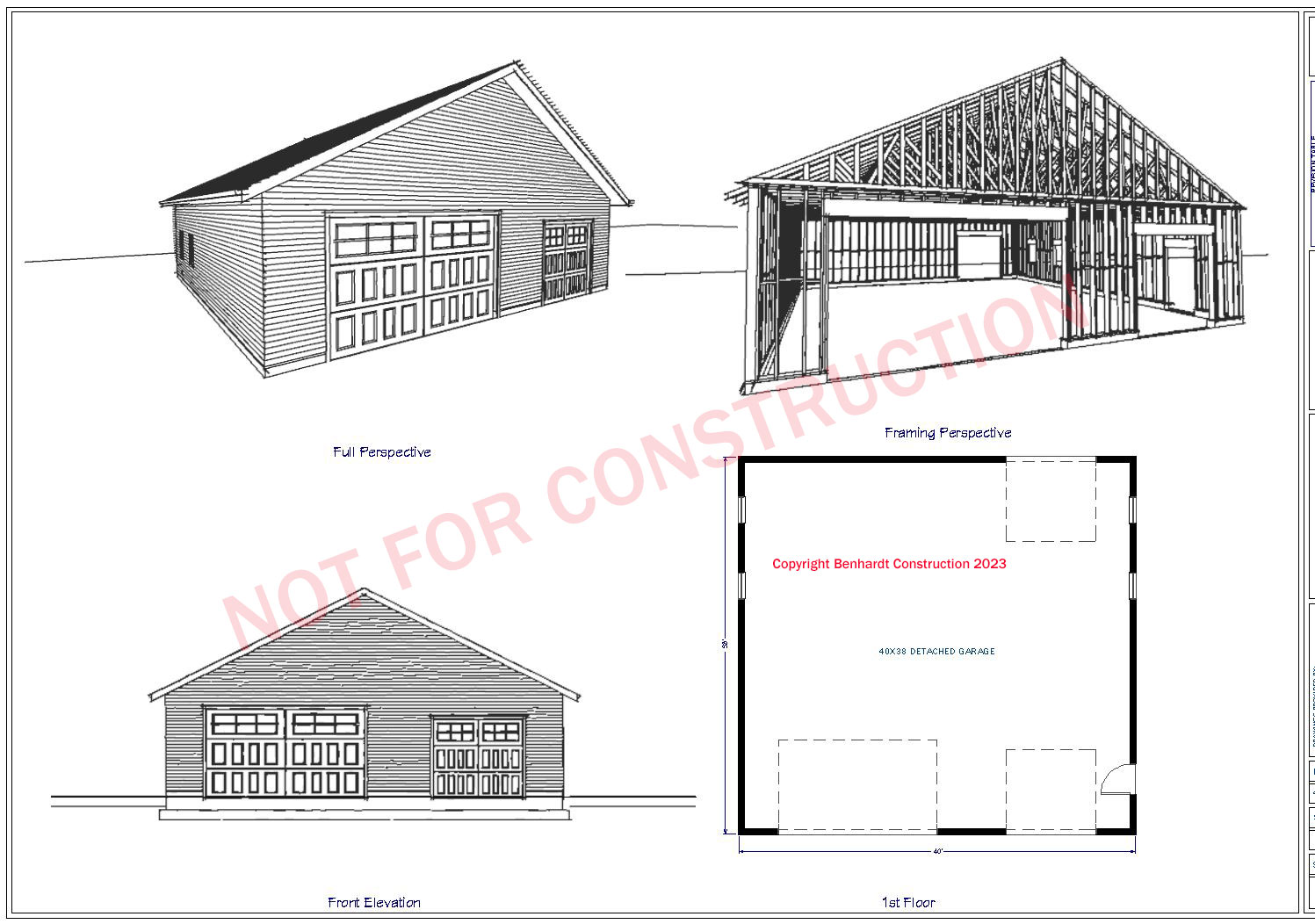
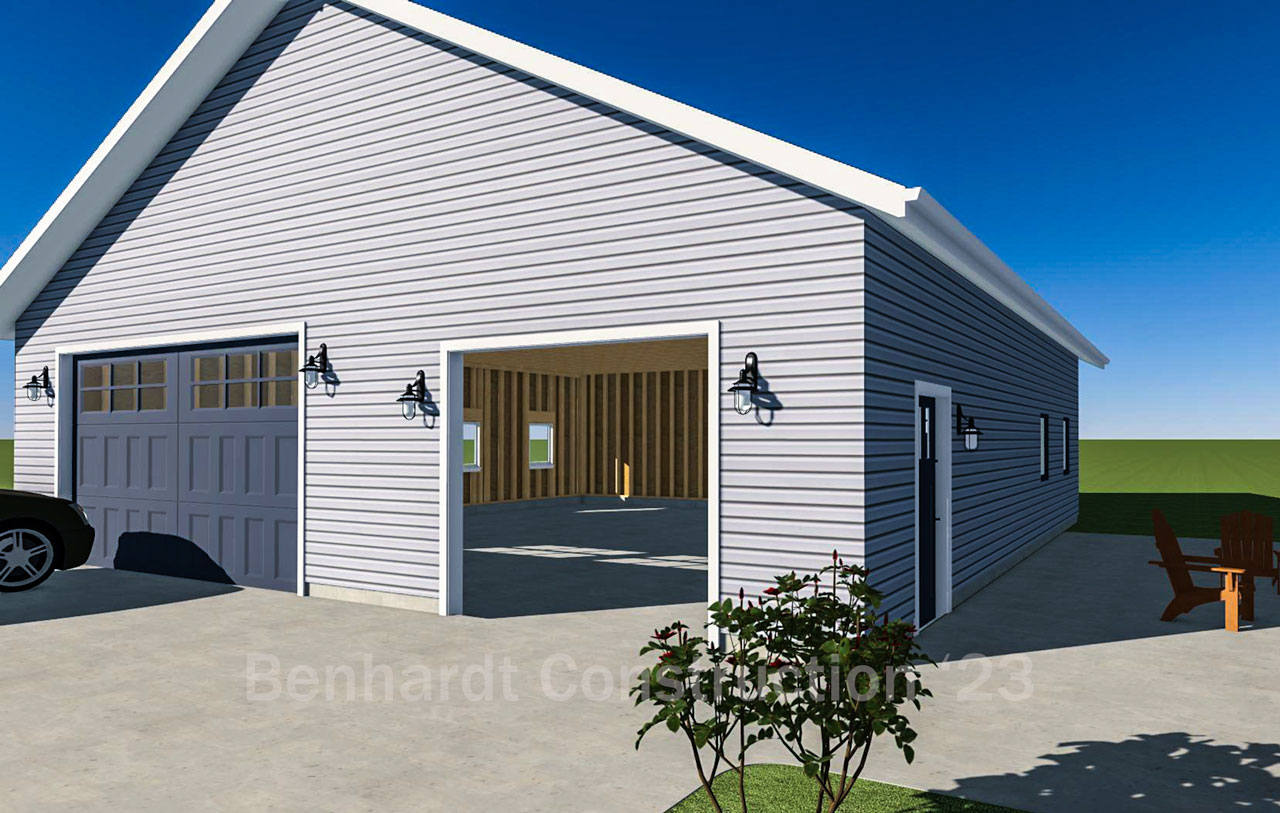
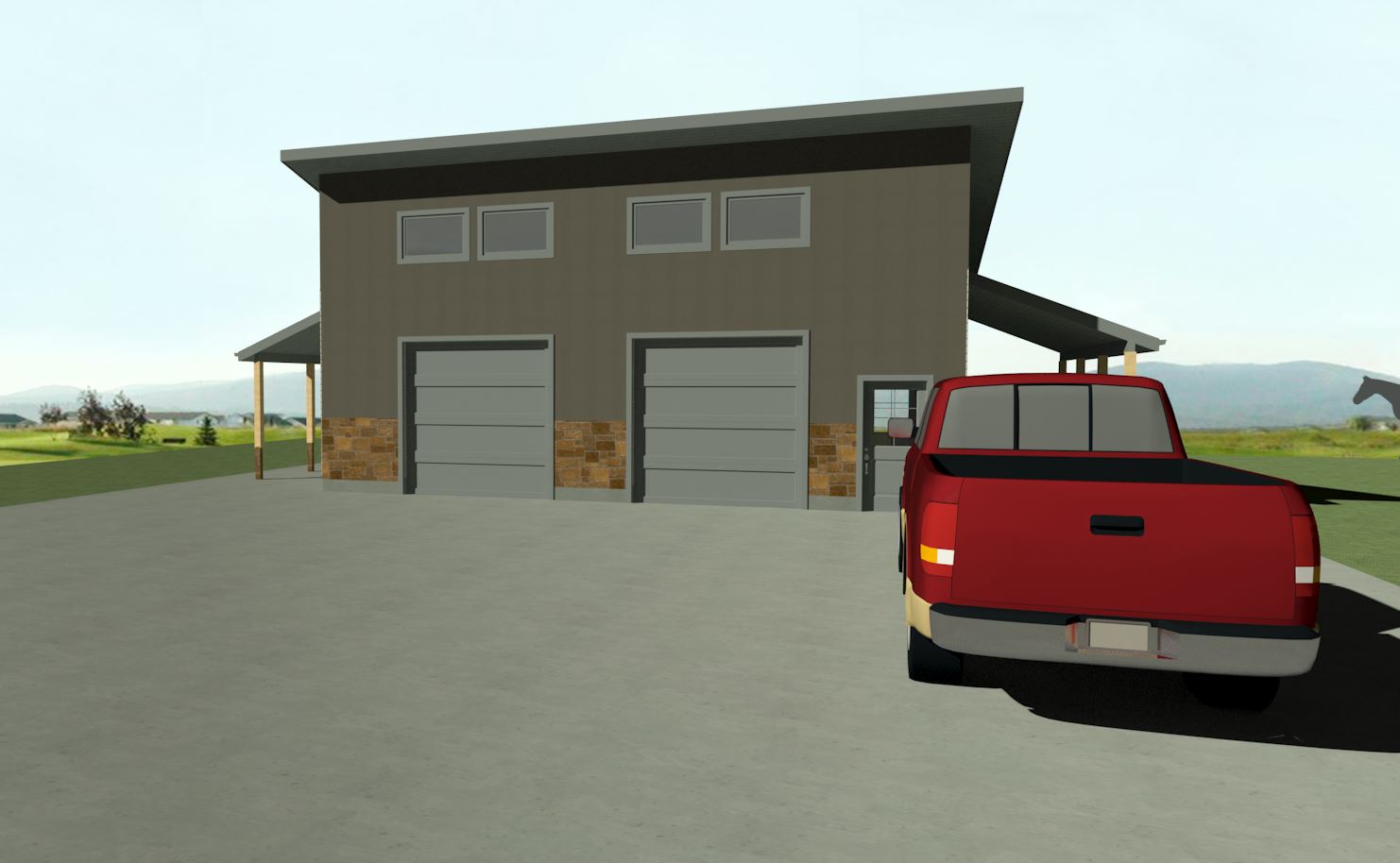
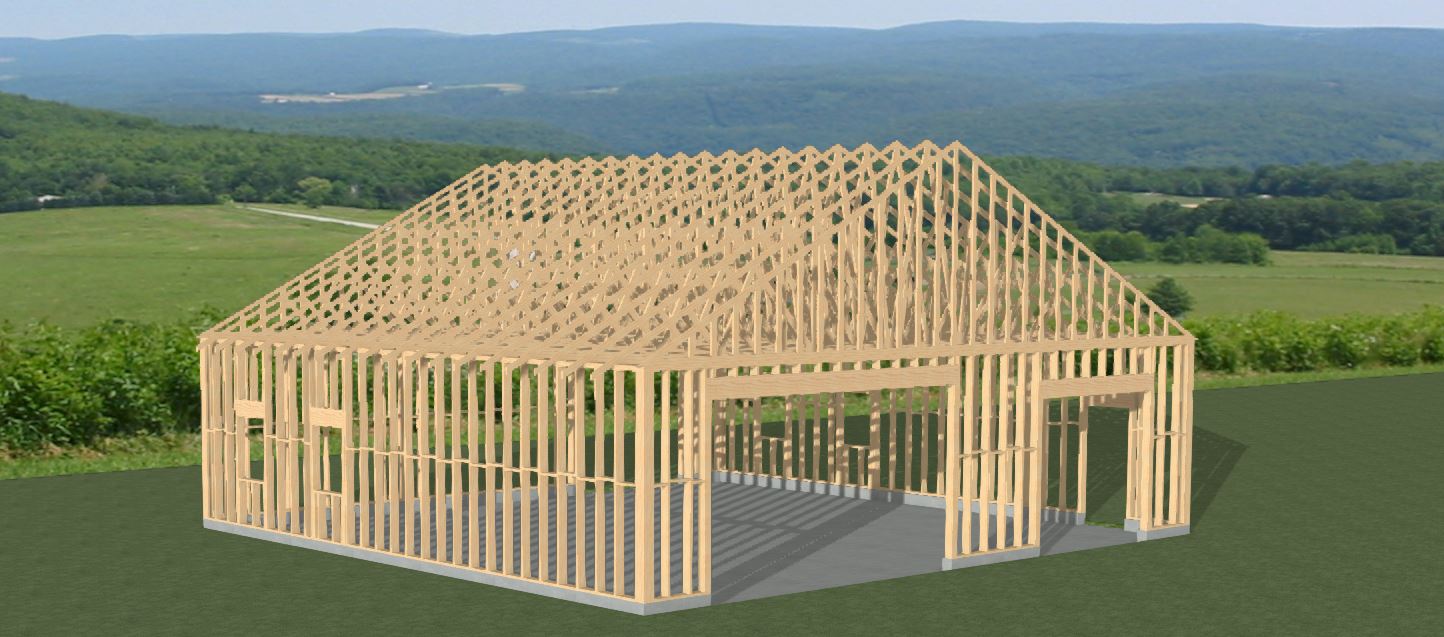
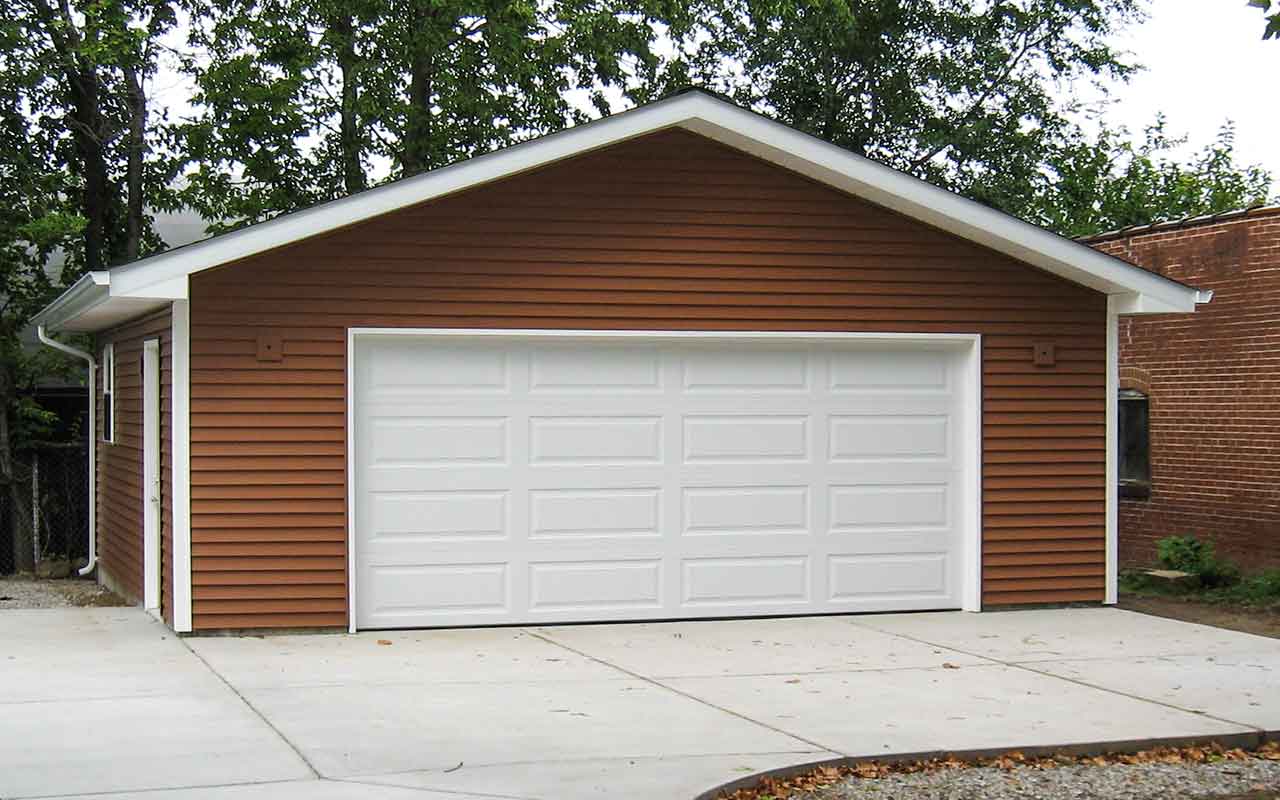
Garage Design and Floor Plans from single car Garage Design to multi-car collection storage Garage Design.
Custom Garage Design that will cater to your unique preferences and desires while being well tailored to your needs.
Garages Design as Multi-Purpose Spaces:
Transform your garage into more than just a storage area. Garage Design can incorporate loft apartments, mother-in-law quarters, home offices, workshops, or even evolve into full-fledged Barndominiums.
Each design is as unique as the individual it is designed for, meeting a diverse range of wants, needs, and desires.
Full Customization Garage Design:
Understanding that every individual has their own specific requirements has led to a Garage Design process that is flexible and accommodating.
Site conditions, zoning regulations, and budget considerations are integrated early in the design phase to shape the garage’s size and included features.
3D Garage Design with Realistic Visualization:
Garage Design utilizes advanced 3D CAD technology, allowing you to visualize the progress and make adjustments to the design.
The rendered materials like siding, roofing, and doors provide a realistic representation of the final structure, giving you a preview of how it will look once built.
A Wide Spectrum of Options for Your Garage Design and Floor Plan:
A wide range of options existing when one considers Garage Design and Floor Plans.
From:
Garage Designs such as – “A Garage Practically Designed To Keep My Car Secure and Out of the Weather”
(Shown Below – Solid, Practical Design, Well Built)
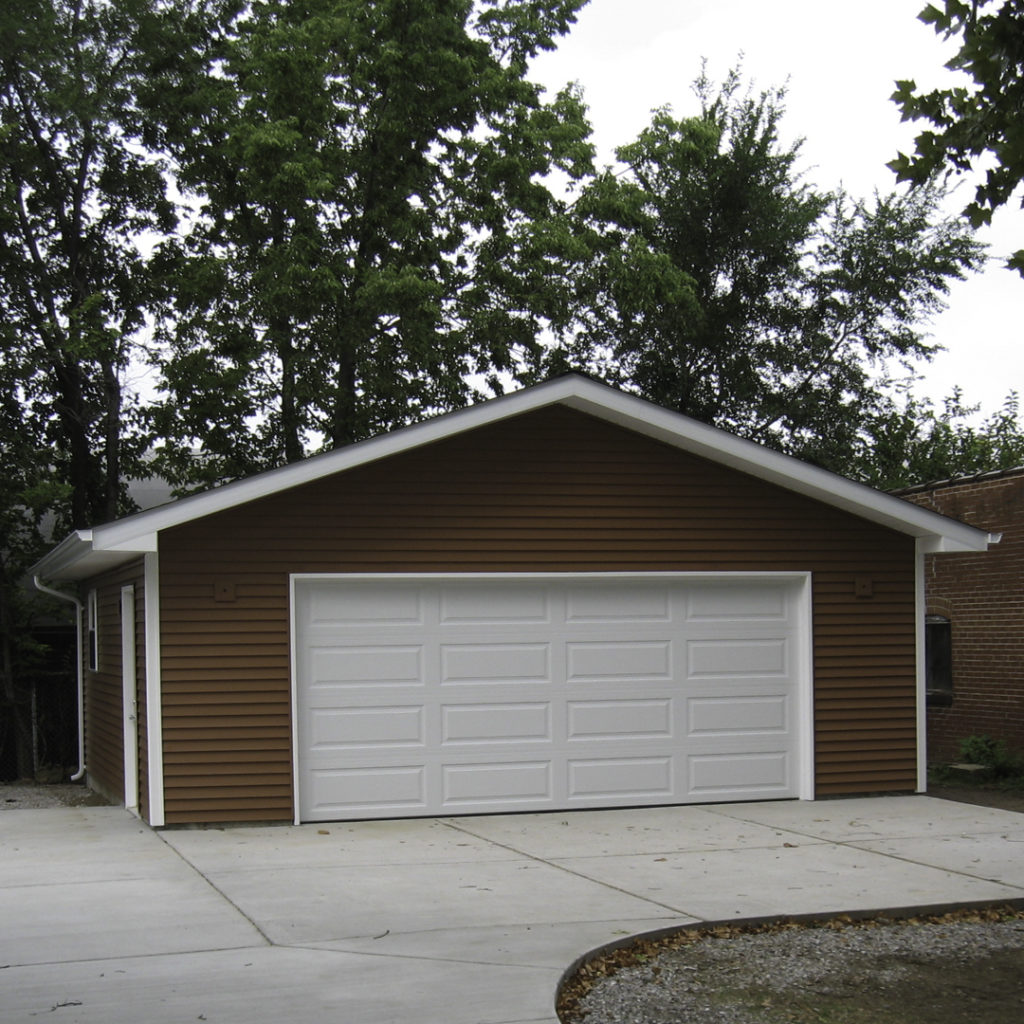
To:
Garage Designs as “A Garage Designed to be a ‘Showcase’ for Favorite Car or Car Collection”
(Shown below – Solid, Elaborate Interior Finish, Well Built)
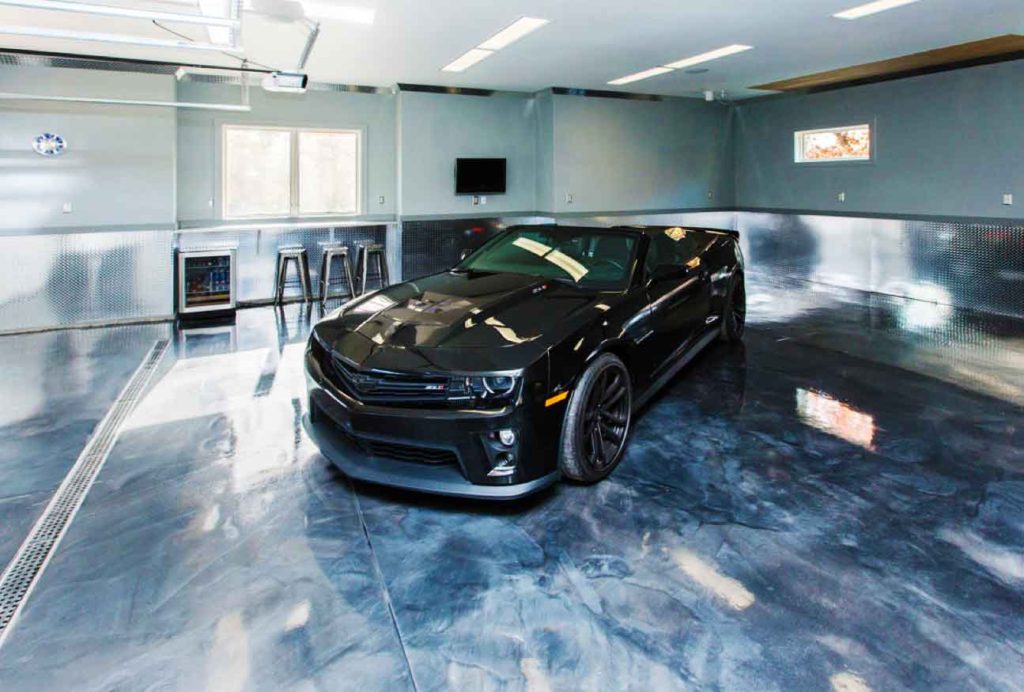
Specialized 3D Garage Design Services:
- 3D Garage Modeling
- 3D Garage Design
- 3D Garage Interior Design
- 3D Garage & Building Design
- 3D Garage Floor Plans
Additional Garage Design and Floor Plan Services:
- Garage Plans
- Storage Garage Solutions
- Detached Garage Plans
- Custom Built Garages
Experience a comprehensive range of options and personalized design services that exceed conventional garage concepts. Contact today and begin the journey to craft a custom garage perfectly tailored to your unique needs.
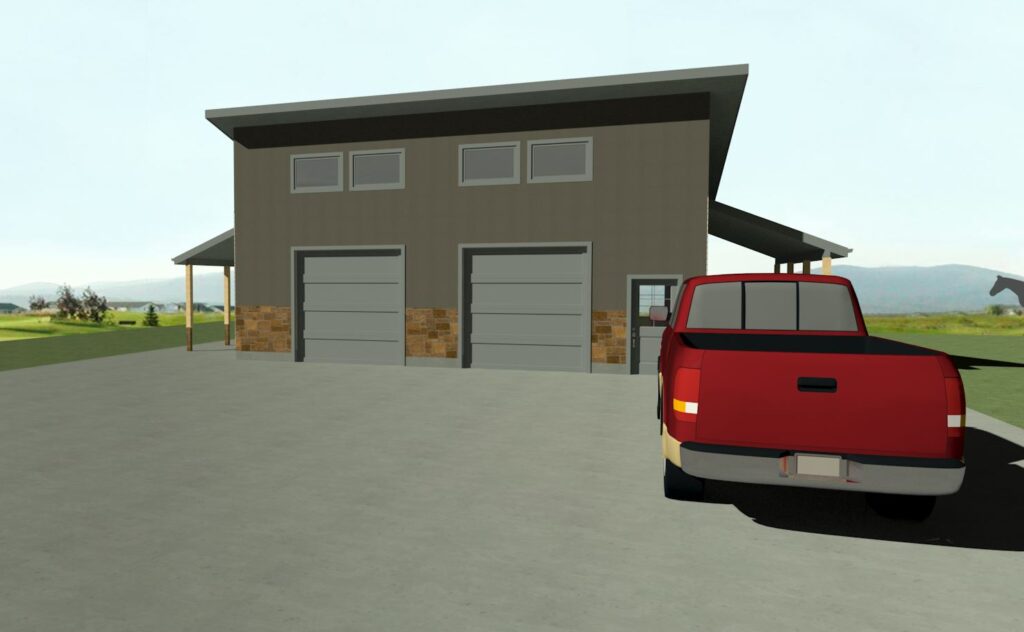
Garage
Design and Floor Plans
Custom Garage Design and Floor Plans to match your wants and needs.
Single Car
To
Multi Car
Collection | Storage
Custom Garages
Designed With Options Such As:
Loft Apartments
Mother-In-Law Quarters
Home Offices
Work Shops
To Full On Barndominiums
Each garage can be unique as the individual the garage is to be for. The list of wants, needs and desires range widely between individuals as every person’s situation is indeed one of kind. And yes, garages can be readily designed to be more than a garage as mentioned above. Site conditions, zoning and budgets all play a factor in the overall design. These factors are determined early in the design process in order to determine what size building and add-ons which can be included in the design and floor plan moving forward. The garage is designed with 3D CAD which allows you to see the design progress while also having the ability to make changes once you have reviewed the most current progress revision. Materials such as siding, roofing and doors are fairly realistic providing a very close rendering of how the final garage will ultimately appear on your property once built.
3D Garage Modeling
3D Garage Design
3D Garage Interior Design
3D Garage Designer
3D Garage & Building Design
3D Garage Floor Plans
Garage Plans
Storage Garage
Garage Buildings
Detached Garage Plans
Garage Plans Detached
Custom Built Garage
Custom Garage
Garage Design