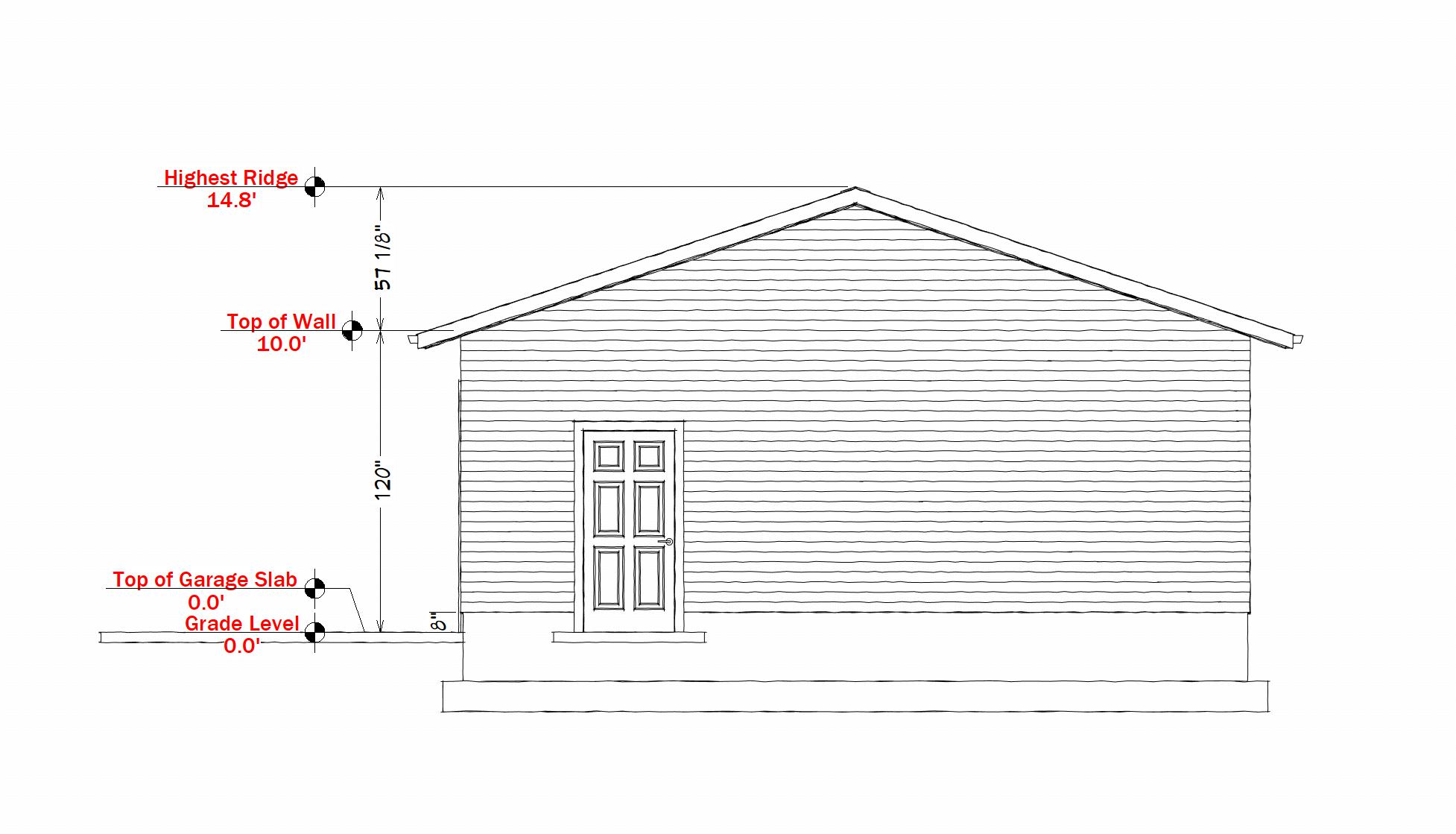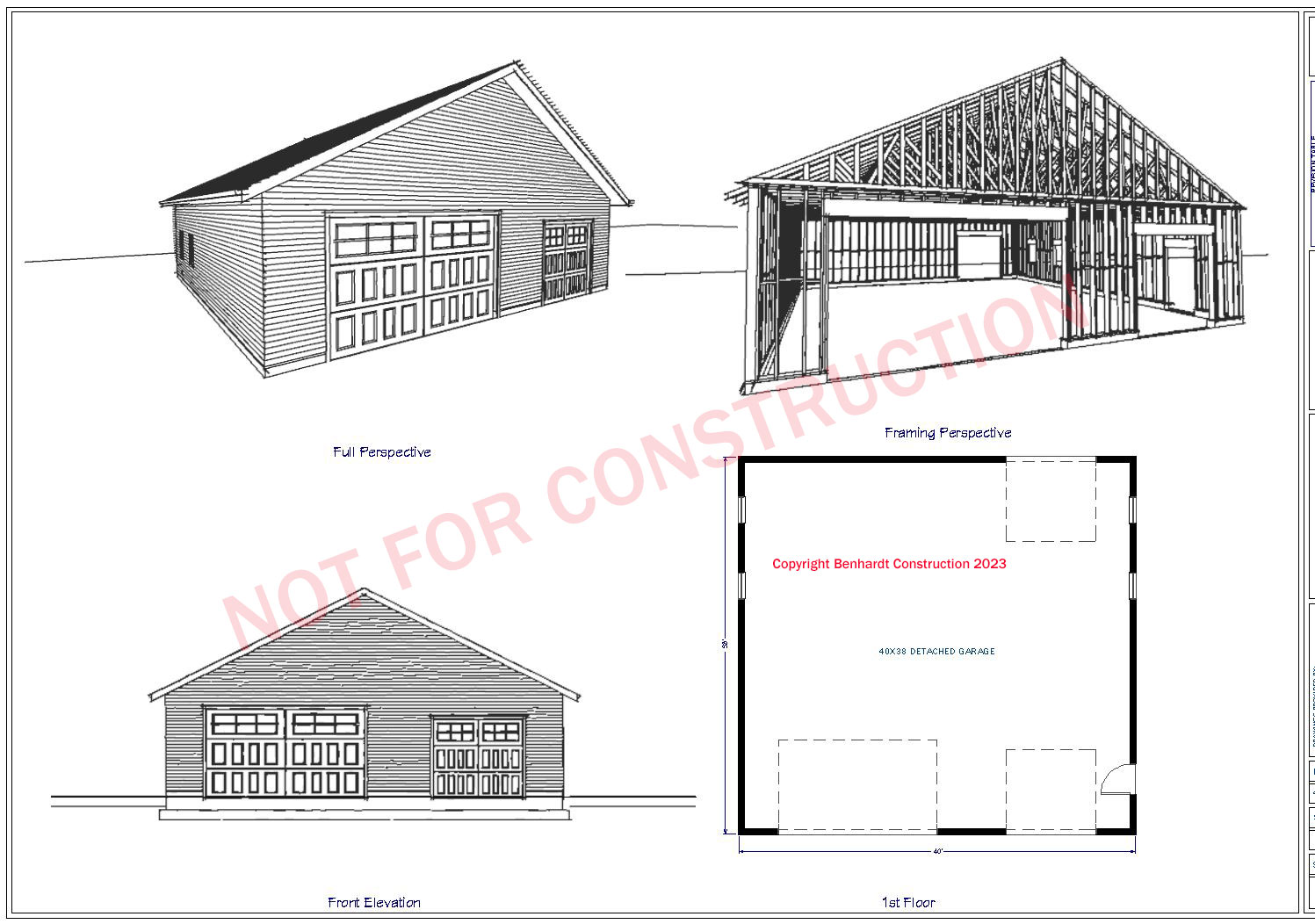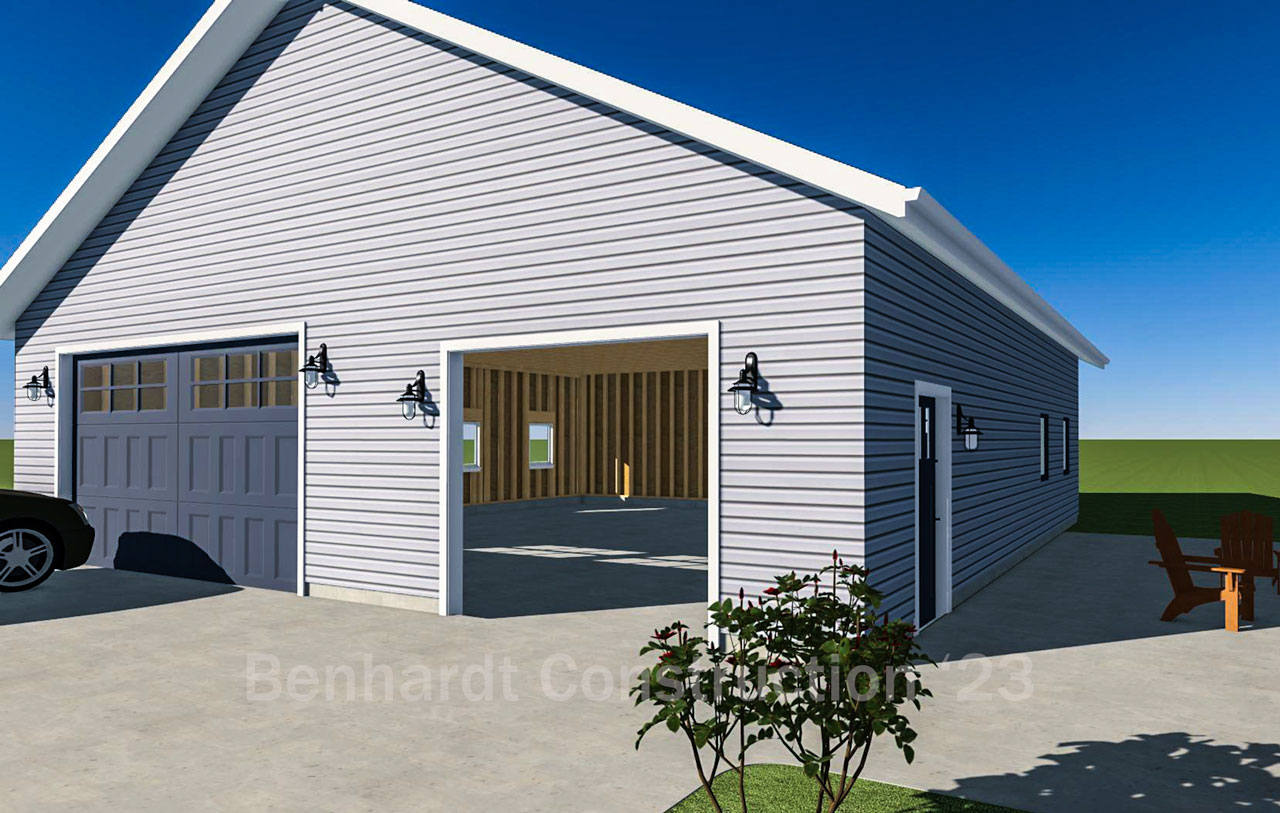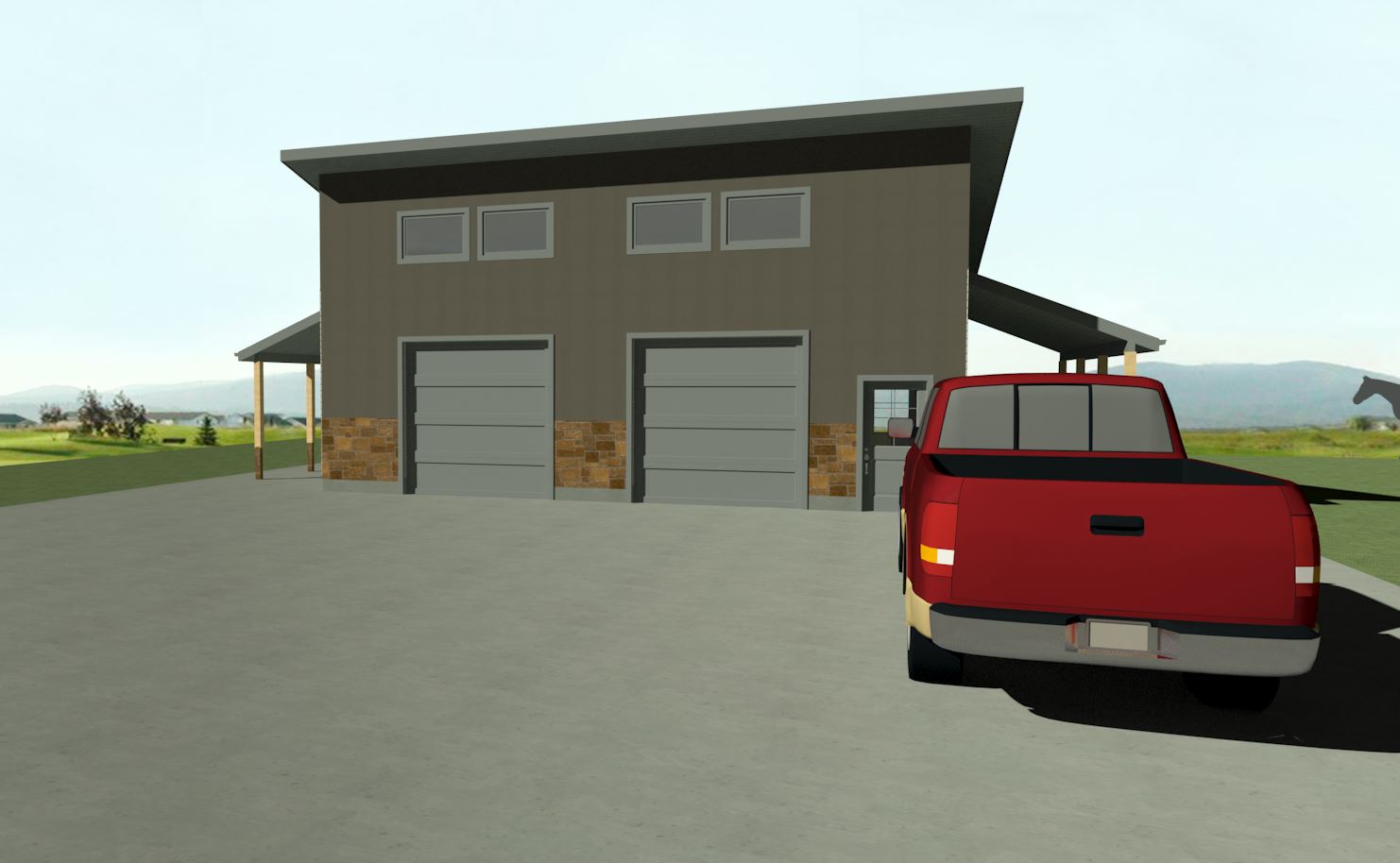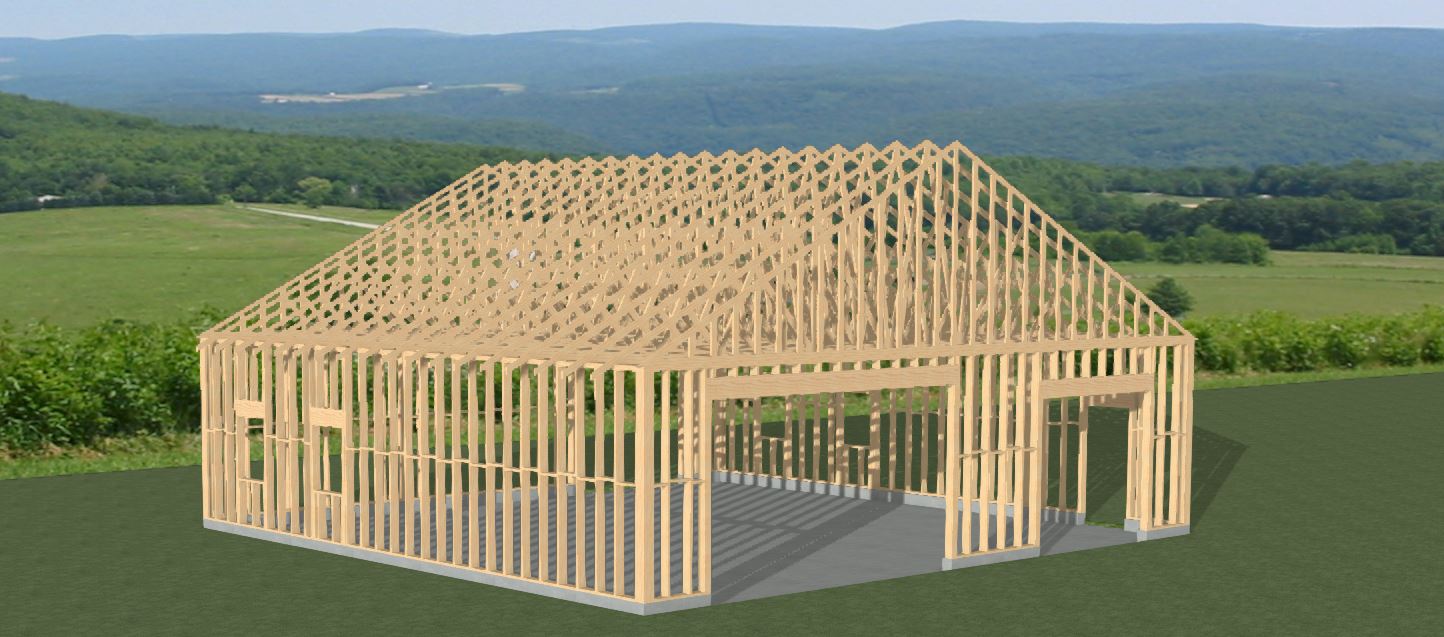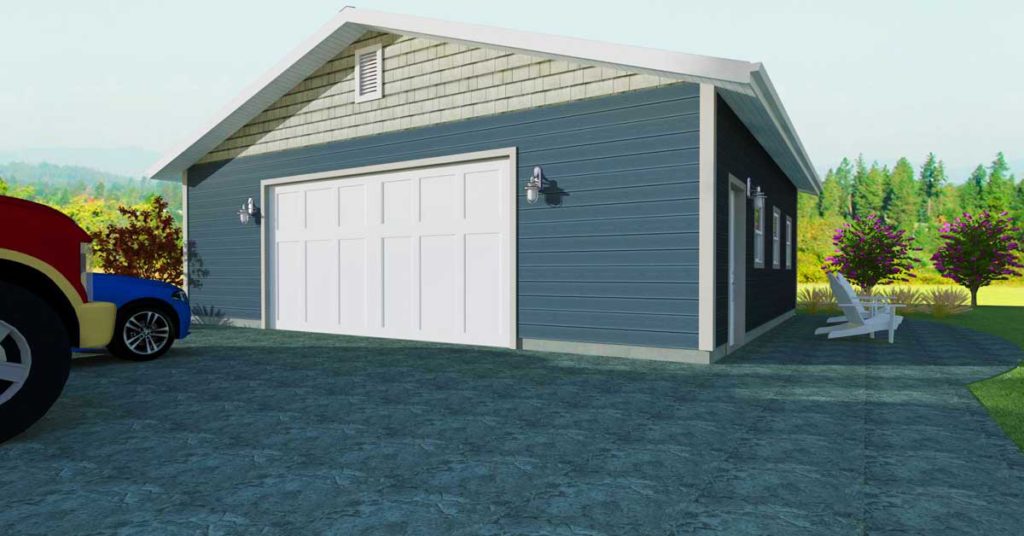Garage Design and Garage Drawings
Garage Design and Drawings from single car Garage Design to multi-car collection storage
Custom Garage Design that will cater to your unique preferences and desires while being well tailored to your needs.
Full Customization Garage Design:
- Understanding that every individual has their own specific requirements has led to a Garage Design process that is flexible and accommodating.
- Site conditions, zoning regulations, and budget considerations are integrated early in the design phase to shape the garage’s size and included features.
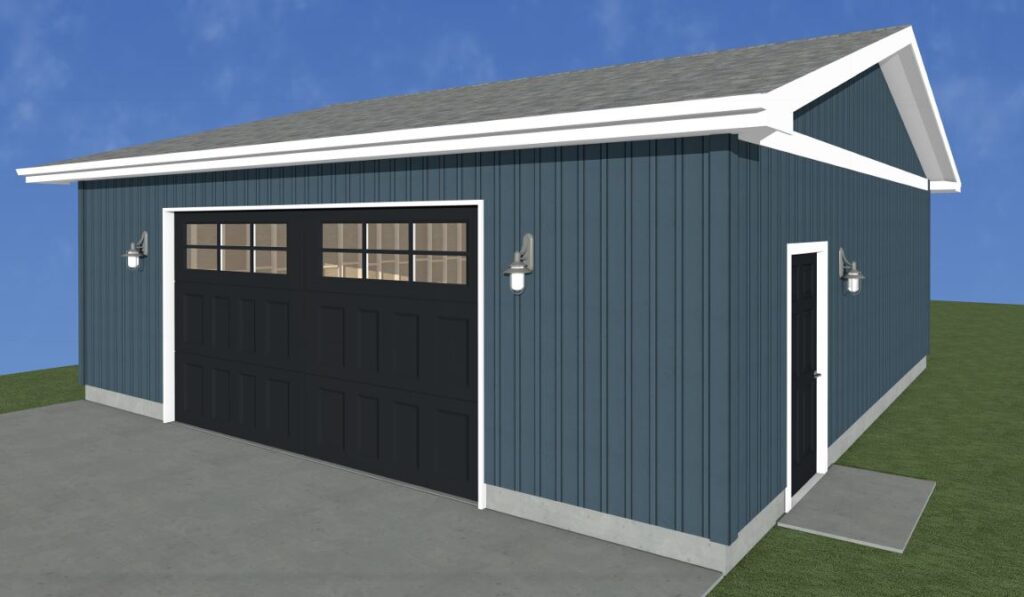
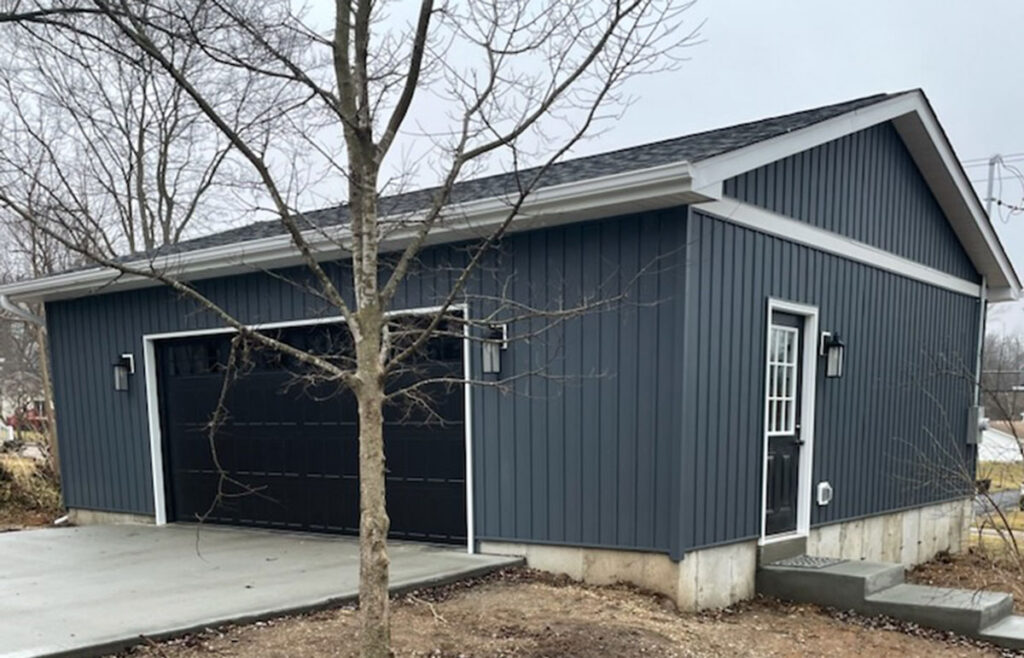
3D Garage Design with Realistic Visualization:
- Garage Design utilizes advanced 3D CAD technology, allowing you to visualize the progress and make adjustments to the design.
- Your garage model’s rendered materials like siding, roofing, and doors provide a realistic representation of the final structure, giving you a preview of how it will look once built.
Garages Designed as Multi-Purpose Spaces:
- Transform your garage into more than just a storage area. Garage Design can incorporate loft apartments, mother-in-law quarters, home offices, workshops, or even evolve into full-fledged Barndominiums.
- Each design is as unique as the individual it is designed for, able to meet a diverse range of wants, needs, and desires.
A Wide Spectrum of Options for Your Garage Design and Floor Plan:
- Functional and Practical Garages: For those seeking secure storage for vehicles and basic utility, we offer solid, well-built garage designs.
- Showcase Garages: If you desire a garage as a showcase for a prized car or collection, our designs feature elaborate interiors and superior finishes.
A Wide Range of Options Exists For Your Garage Design and Drawings.
From: Garage Designs such as – “A Garage Practically Designed To Keep My Car Secure and Out of the Weather”
(Shown Below – Solid, Practical Design, Well Built)
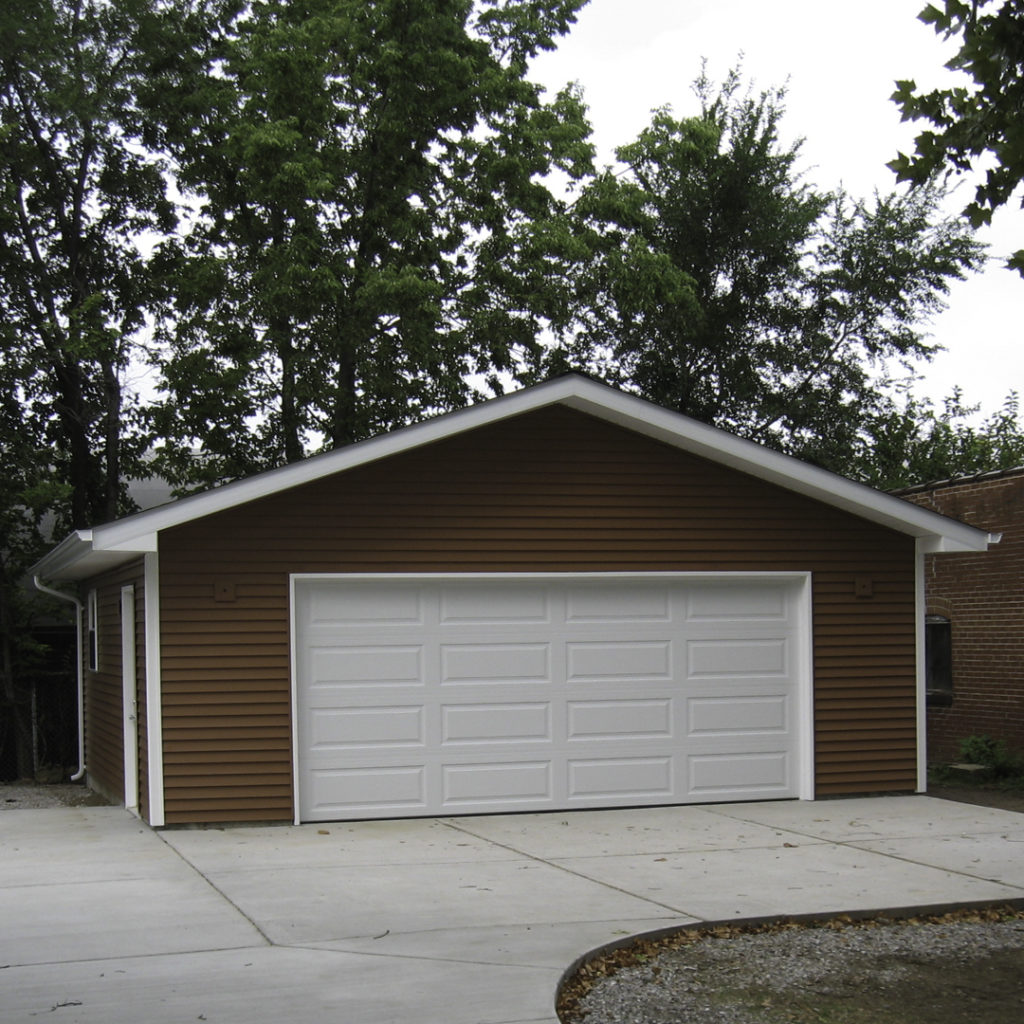
“A Garage Designed to be a ‘Showcase’ for Favorite Car or Car Collection”
(Shown below – Solid, Elaborate Interior Finish, Well Built)
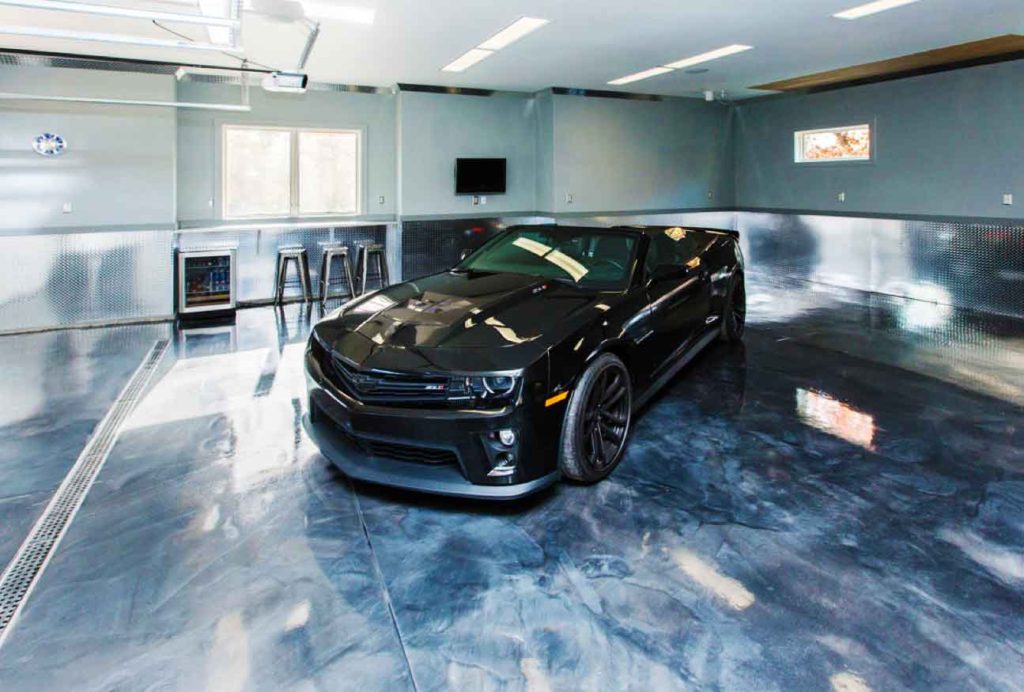
Your garage, or outbuilding will be designed to fit your wants and needs for today as well as tomorrow through the custom design process.
Detached Garage Design Examples:
